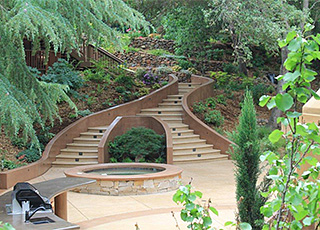
This installation in Saratoga features a winding stairway to a lower entertainment area designed by Tom Ralson Concrete. The concrete countertop serves as a bar with seating in the outdoor kitchen and barbeque area. The dry stack stonewalls at the top level were designed to integrate existing natural elements into the new concrete patios and stairways. LED low voltage lighting was crucial to this project’s success.
12
2022
Outdoor Cooking Area with Concrete Stairs
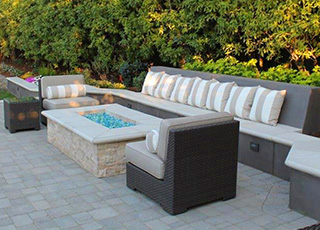
This design features a focal bench seat, fire pit and custom blend paver patio. The roman beige stone cap was used on all of the sitting walls as well as on the fire pit for an elegant integrated look. A combination of Belgard pavers were used to accent the new hardscape and tie in with the house colors. Our challenge was to create a design that covered an existing pool and mirrored the contemporary lines of this Saratoga residence. This outdoor oasis provides our client with an intimate gathering place for all times of the day.
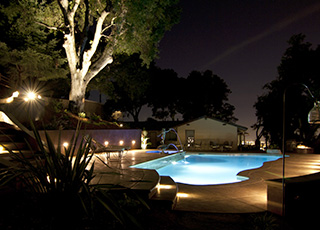
Located in the Saratoga hills, this design required a complete hillside renovation involving new concrete decking, retaining walls and landscaping. Our LED low voltage lighting was specifically designed to provide nighttime access to all areas, as well as highlight the beautiful, mature oak trees. A serpentine concrete stairway leads to an upper patio, which offers breath-taking vistas of the bay area.
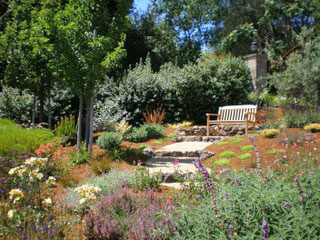
An unusable hillside in Saratoga gets transformed into a hilltop seating space accessed by a decomposed granite pathway lined with natural stone.
Read More...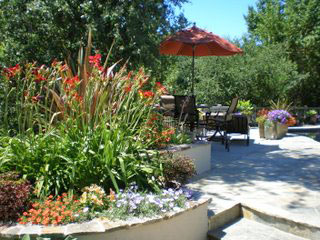
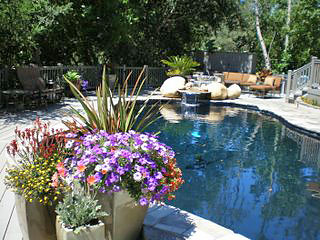
A newly renovated residential poolside retreat in the hills of Los Gatos. A place to relax while admiring surrounding planters that add points of interest with splashes of color.
Read More...